Worth Avenue Yachts maintains photographs and full specifications of almost all superyachts for sale worldwide. View this incredible selection of yachts for sale below, or alternatively, use our search tool below to search by yacht name, builder, length, age, or price. If you would like a personalized presentation of all yachts available for sale that exactly match more detailed preferences, contact our dedicated team of yacht brokers, they are proven experts in finding the perfect yacht for every individual taste. Send us a message here and we will get back to you straight away, or call any one of our yacht brokerage offices the numbers are listed at the footer of this page. Visit Luxury Yacht Sales to view a selection of vessels that represent excellent opportunities for purchase in today’s market.

View yacht ASEAN LADY, available for sale
ASEAN LADY, yacht for sale

View yacht CUSTOM 85M, available for sale
CUSTOM 85M, yacht for sale

View yacht VICTORIOUS, available for sale
VICTORIOUS, yacht for sale
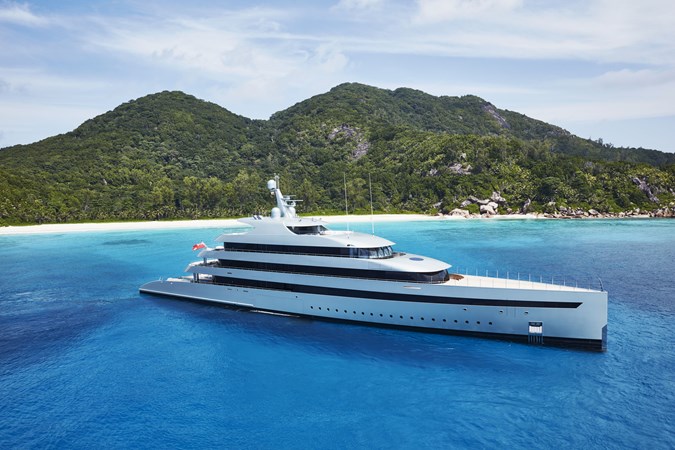
View yacht SAVANNAH, available for sale
SAVANNAH, yacht for sale

View yacht CUSTOM 75M, available for sale
CUSTOM 75M, yacht for sale

View yacht LAUREL, available for sale
LAUREL, yacht for sale
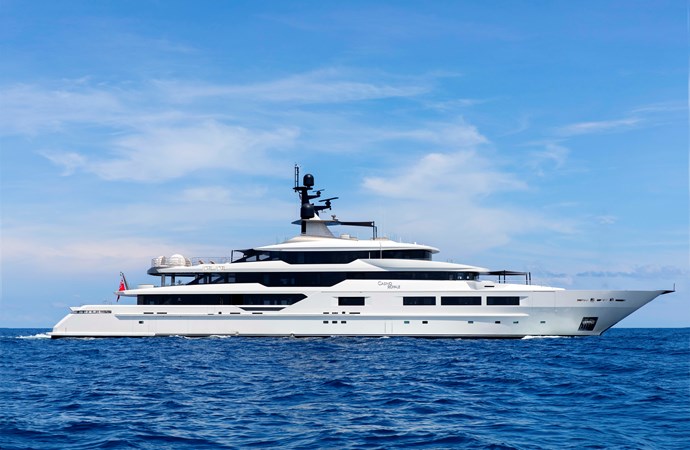
View yacht Casino Royale, available for sale
Casino Royale, yacht for sale

View yacht TALISMAN C, available for sale
TALISMAN C, yacht for sale

View yacht PLATINUM X, available for sale
PLATINUM X, yacht for sale

View yacht 68/73Steel, available for sale
68/73Steel, yacht for sale

View yacht LOON, available for sale
LOON, yacht for sale

View yacht TRIDENT, available for sale
TRIDENT, yacht for sale

View yacht CUSTOM 65M, available for sale
CUSTOM 65M, yacht for sale
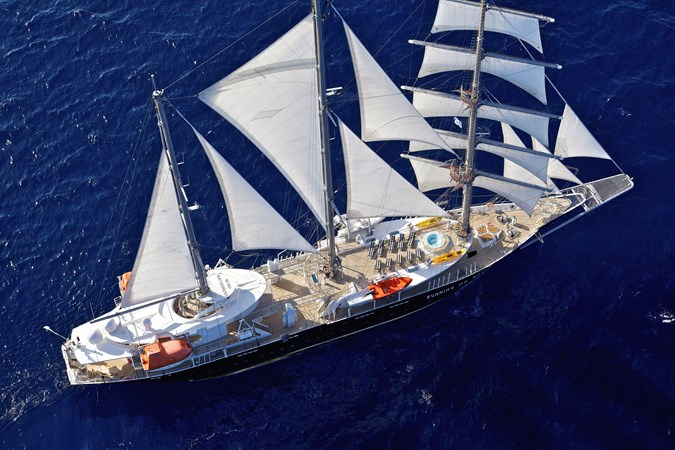
View yacht Running On Waves, available for sale
Running On Waves, yacht for sale

View yacht 64Steel, available for sale
64Steel, yacht for sale
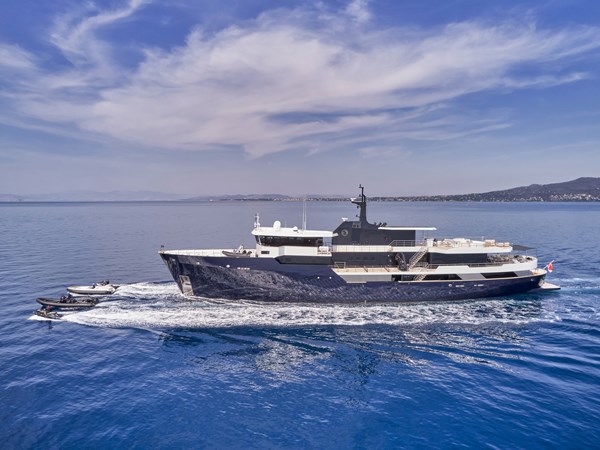
View yacht OMNIA, available for sale
OMNIA, yacht for sale

View yacht BELLA VITA, available for sale
BELLA VITA, yacht for sale

View yacht HAYAMA, available for sale
HAYAMA, yacht for sale

View yacht SOLSTICE, available for sale
SOLSTICE, yacht for sale
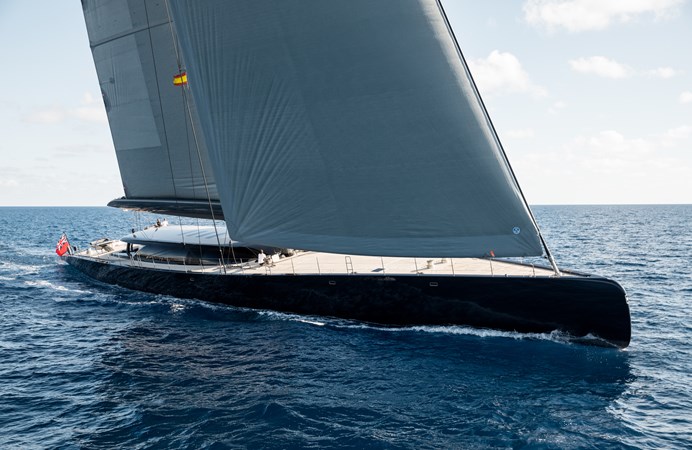
View yacht NGONI, available for sale
NGONI, yacht for sale
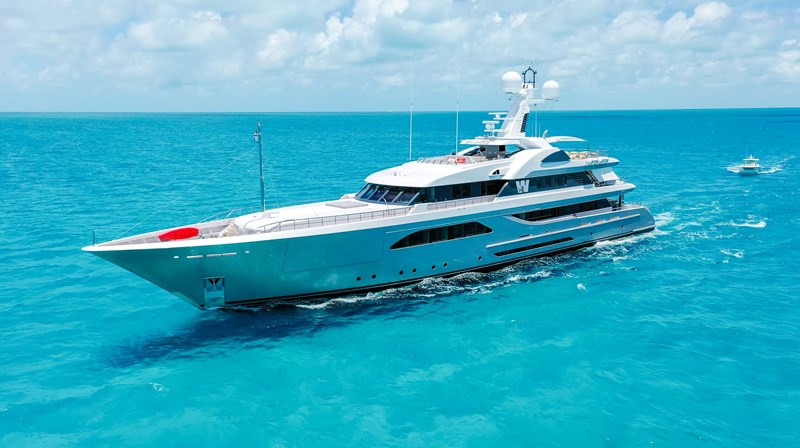
View yacht W, available for sale
W, yacht for sale

View yacht 57Steel, available for sale
57Steel, yacht for sale

View yacht STARSHIP, available for sale
STARSHIP, yacht for sale
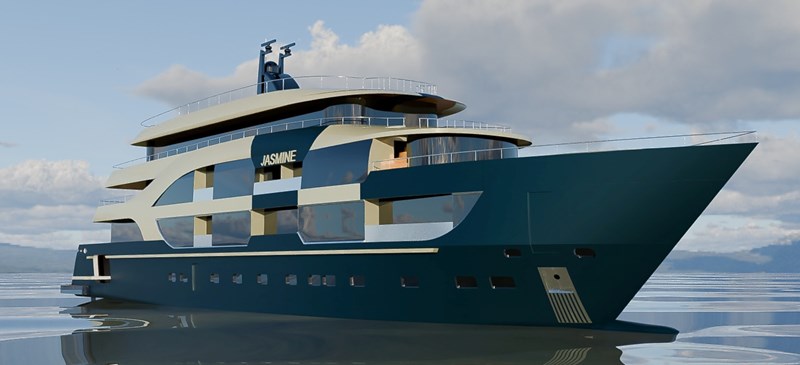
View yacht JASMINE, available for sale




